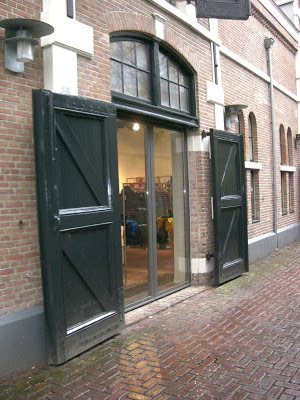Today Kim showed me actual Dutch architecture. This will help me better identify Dutch Colonial structures back in New Jersey and New York.
 |
| Note the ornate black muurijzer (wall iron). |
 |
| A muurijzer anchors a support beam for an upper floor and runs from the front facade to the back facade. |
 |
| The thin verticle black muurijzer above the center window is more typical of the understated Dutch style. |
 |
| Buildings are made of brick. Both the length and the width are seen because bricks are laid perpendicular to one another to form a thick, sound outer foundation to the structure. |
 |
| The heavy layers of bricks cause excess moisture build-up. Look for a small metal tube protruding slightly to ventilate. |
 |
| Stadsherstel (city restoration) This sign on a building indicates that the building is historical and the exterior may not be altered. |
 |
| The wide doors probably indicate that this structure was a barn. Existing shutters cannot be removed. |
 |
| Window shutters on a historical building. |
 |
| This historical building is now a clothing store. |
 |
| The hook on the wall must remain, even though nobody needs to hitch a horse anymore. |
 |
| Note the support beam that runs from front to back. |
 |
| Bikes are the preferred method of transportation. Compare this row of parked bikes to the traffic congestion in Nieuw Amsterdam (Manhattan). |
 |
| Dutch house under construction. This structure is unusual because it is free-standing/not attached to another structure. |
 |
| KinderKookKafe Modern-day business in old barn. |
 |
| Note that the muurijzer on the left is missing and replaced by a sort of plug. |
 |
| Old hook to hold open the large door. |
 |
| Newer hook to hold open the door. |
More to follow . . .
No comments:
Post a Comment